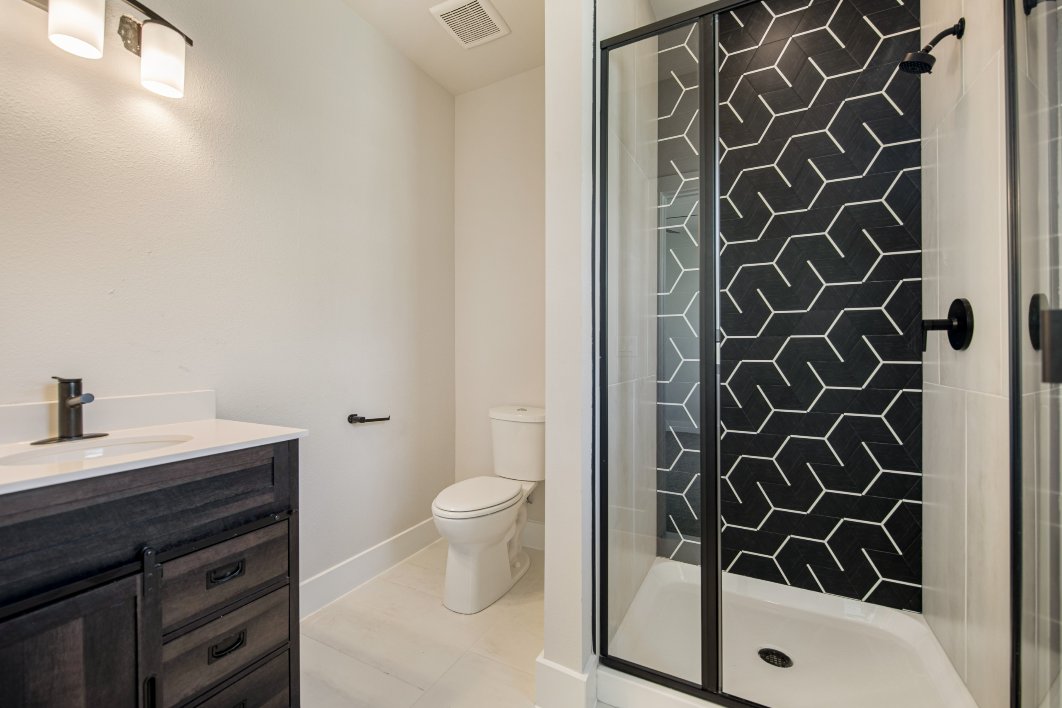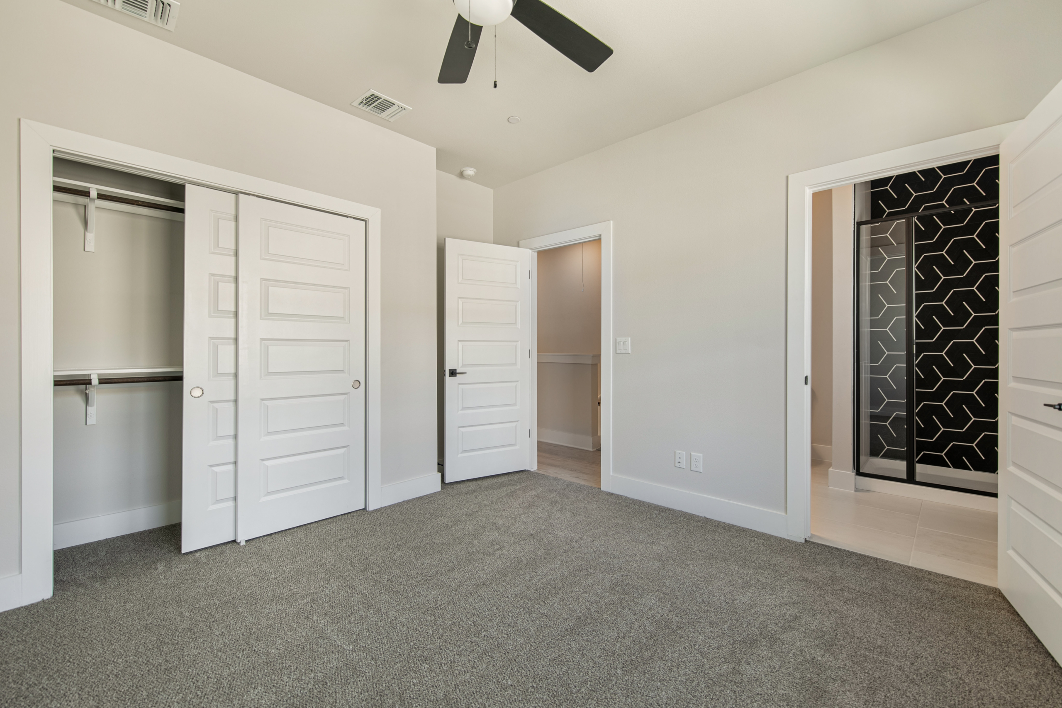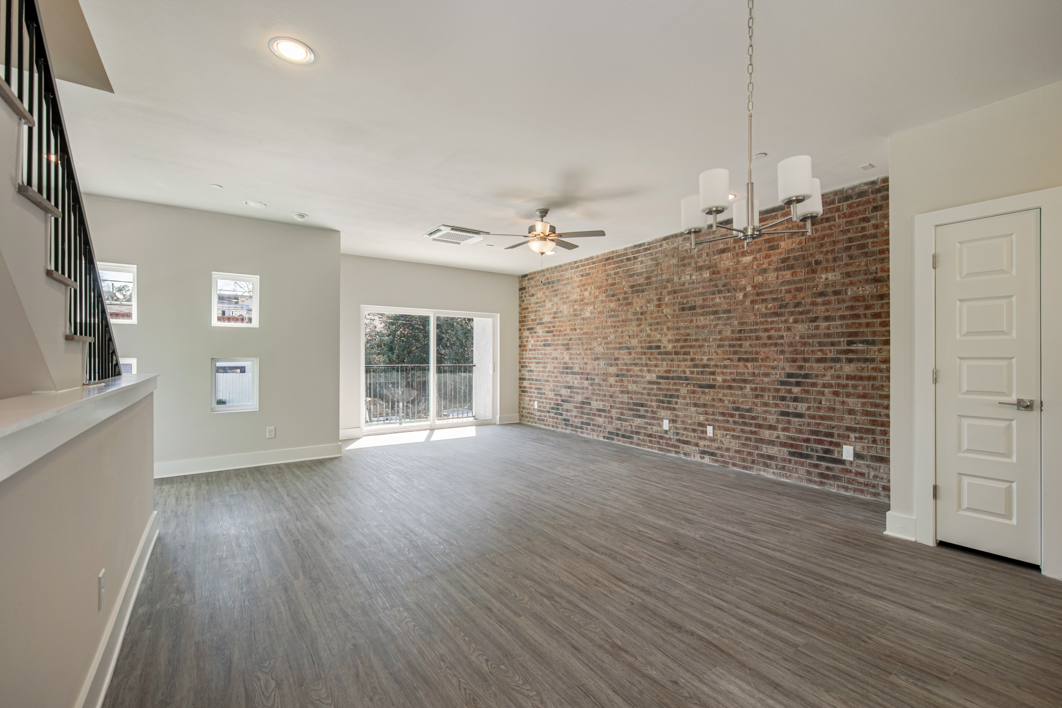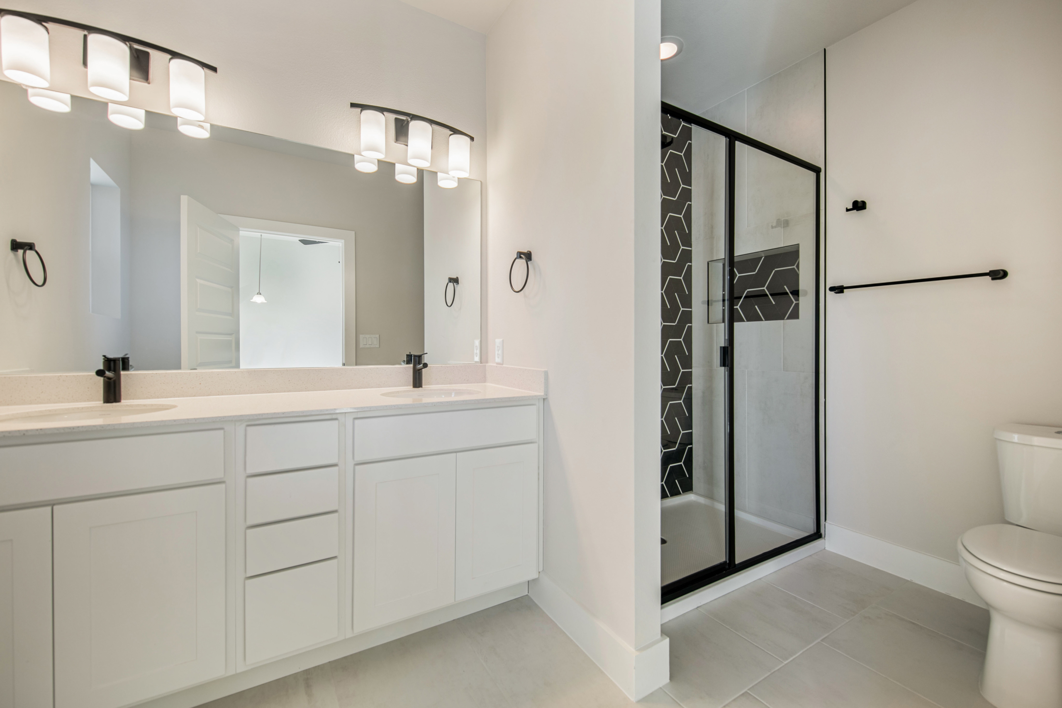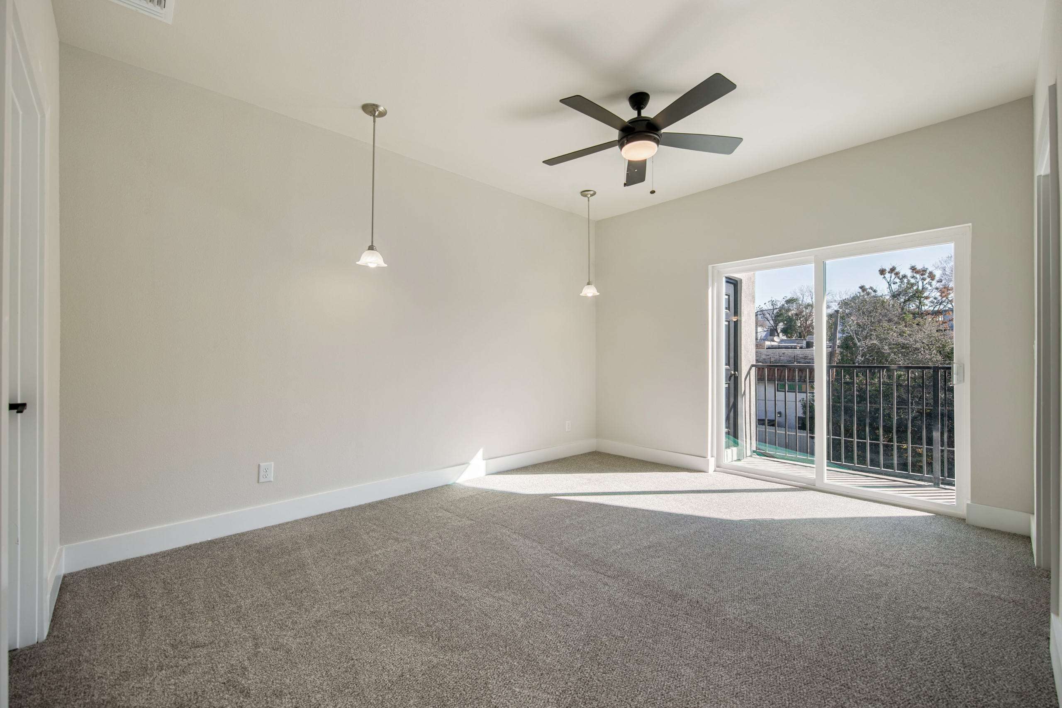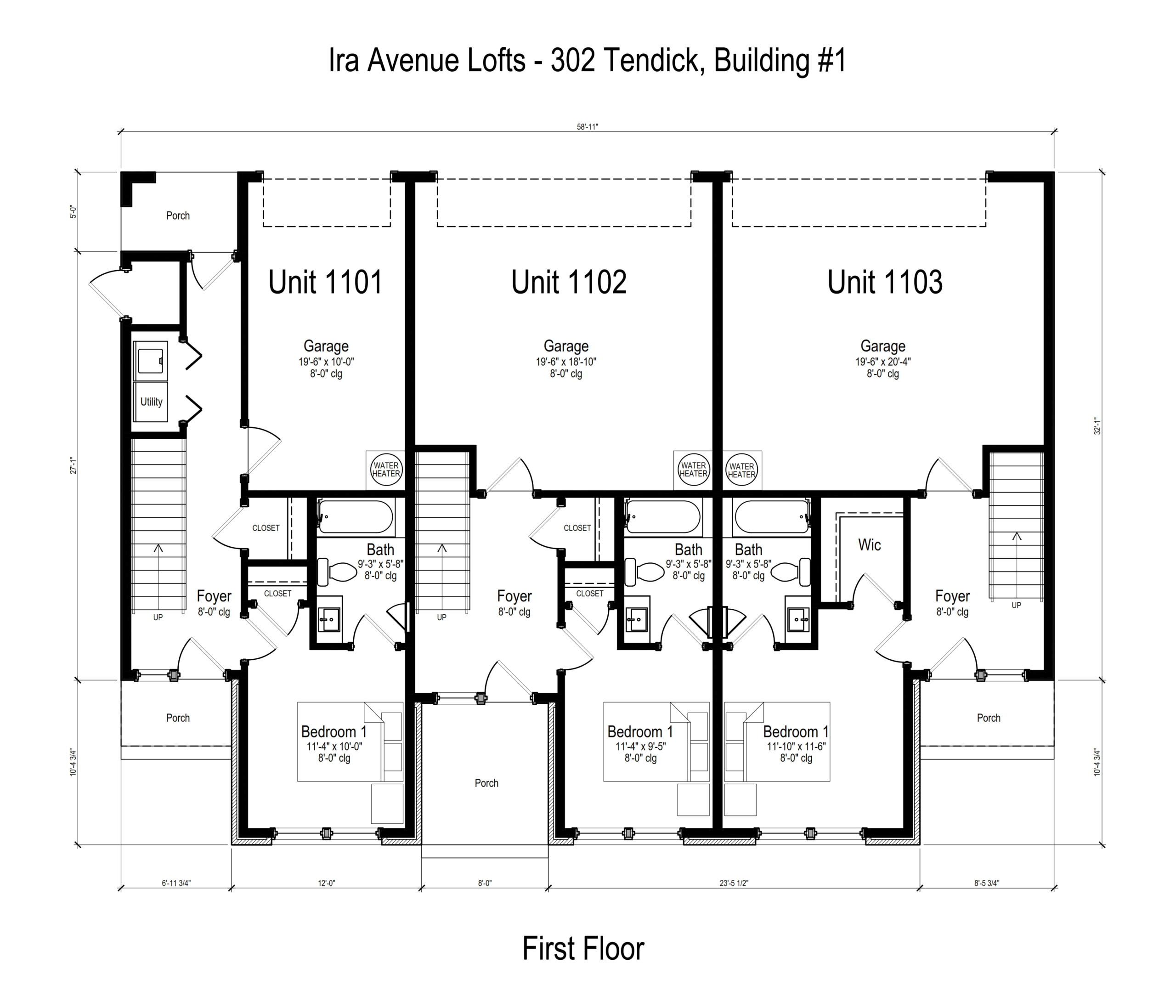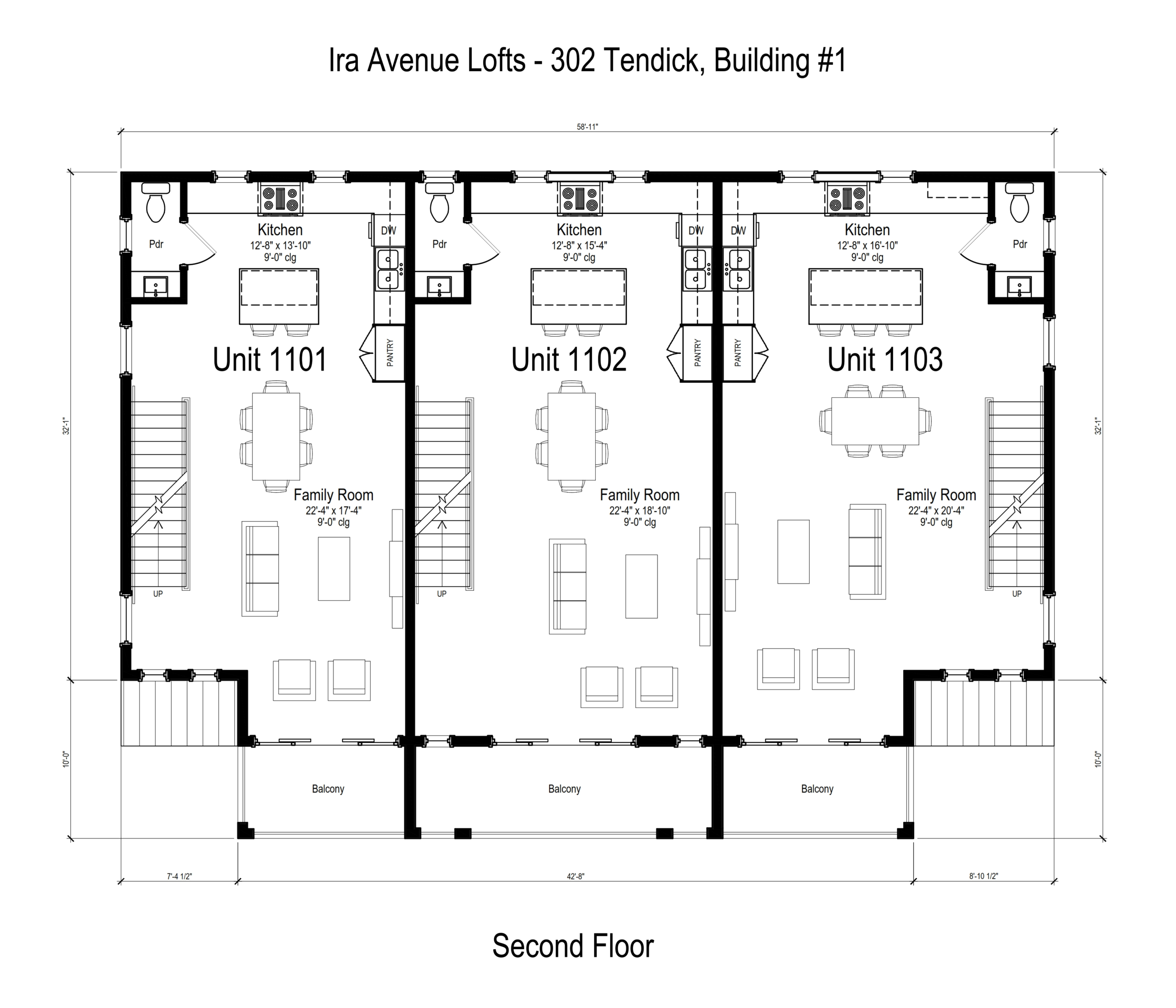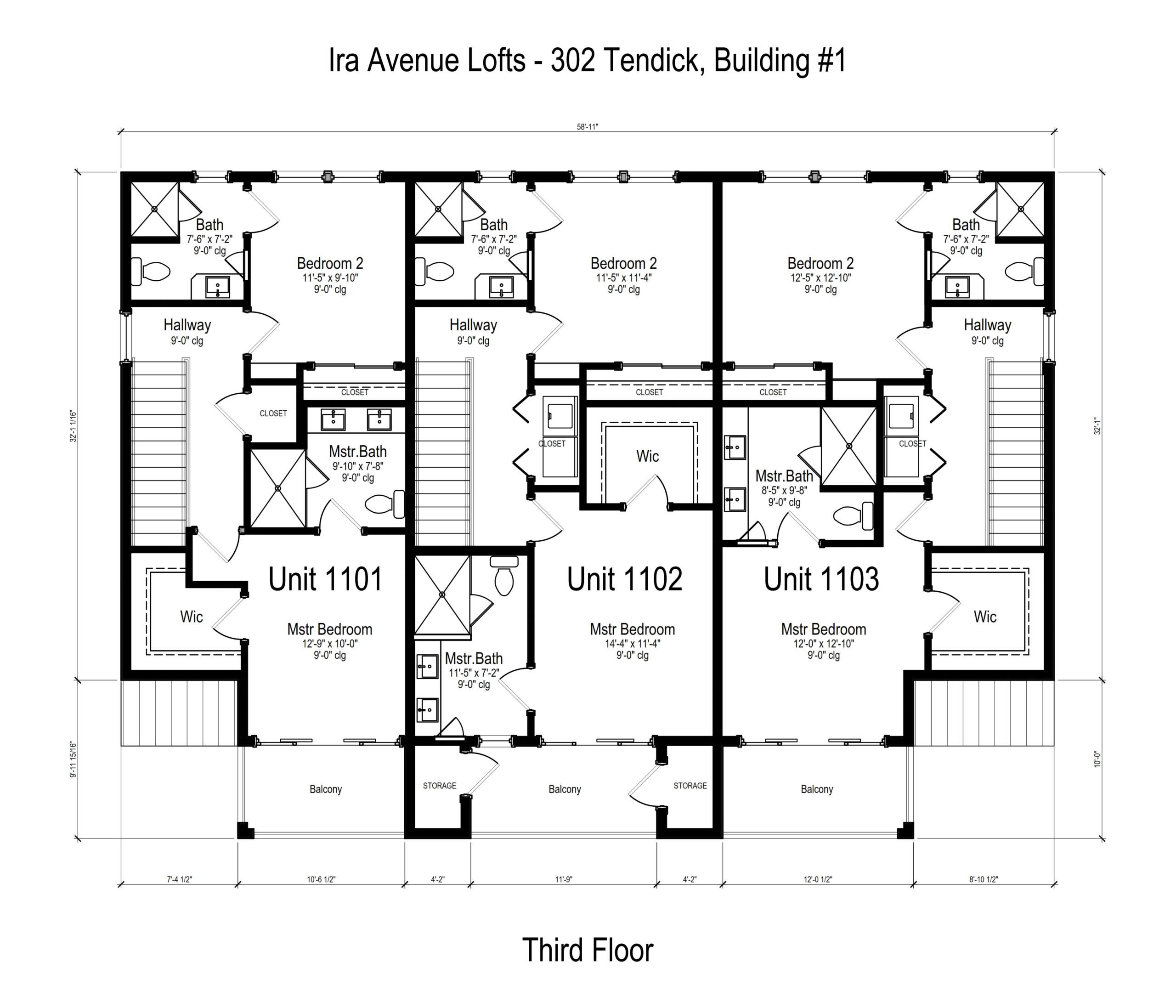Project Description
Introducing the Ira Ave Lofts: an idyllic townhouse-style condo community, nestled in the serene heart of Mahncke Park. This hidden treasure of a neighborhood provides a suburban haven amidst the bustle of vibrant city life, just a short stroll away from the bustling Broadway corridor. Find yourself immersed in the heart of San Antonio, less than a mile away from the renowned Pearl Brewery – the city’s epicenter of culture, dining, and socializing. Discover the harmonious blend of urban energy and suburban tranquility at Ira Ave Lofts, the perfect setting for your next home
Description:
Set in the heart of San Antonio’s thriving urban core, our community offers proximity to the historic Broadway corridor and the acclaimed Pearl Brewery.
Just across Broadway, you’ll find the verdant expanse of Brackenridge Park, home to an esteemed golf course and the enchanting San Antonio Zoo. Prestigious educational institutions, such as Trinity University and The University of Incarnate Word, reside within easy reach.
The surrounding area boasts an array of attractions – explore the lush Botanical Gardens, revel in the exclusive San Antonio Country Club, and indulge in an eclectic mix of restaurants and shops along Broadway and throughout Alamo Heights.
Designed for those who crave an authentic urban lifestyle in San Antonio, the Ira Ave Lofts offers an experience that seamlessly blends comfort, style, and convenience. We’ve just released our finish-out document and upgrade selections, so contact us today to obtain your copy! Immerse yourself in the true spirit of city living at Ira Ave Lofts.
Property Features
Type of Project: Townhouse Style Condos
Beds: 3
Baths: 3.5
SQF: 1679 – 1844
Parking: 1 & 2 Car Garage
Style: Updated Traditional
Year Built: 2022
Outdoor Space: Front Porches & Multiple Balcony’s
Embodying an “updated classic” design aesthetic, the Ira Ave Lofts elegantly combine timeless elegance with modern sensibilities. Our community features open-pitched porches crowned with sturdy metal roofs, harmoniously blending with the clean architectural lines of the buildings. The exterior finishes, punctuated by classic brick materials, bring a sense of enduring style and sophistication to each home.
EXPLORE THE PROJECT
At Ira Ave Lofts, our townhouse-style condo units encapsulate the essence of luxurious and adaptable living. Spread across three thoughtfully designed stories, each home is adorned with multiple outdoor living spaces for relaxation and enjoyment. The expansive, open-concept entertainment areas and kitchens serve as an ideal backdrop for hosting gatherings or savoring quiet moments. Accompanied by multiple bedrooms boasting oversized closets and spacious bathrooms, these units provide a flexible living arrangement, ready to cater to the unique demands of your lifestyle in your new home.
Inside each unit at our Ira Ave Lofts, the floor design has been curated for both aesthetics and practicality. Luxurious vinyl plank flooring graces all living and transition areas, combining style with durability. Bathrooms and wet areas have sturdy and sleek tile, ensuring easy maintenance without compromising on design. Finally, the bedrooms invite you to unwind with plush carpeting underfoot, enhancing the cozy and tranquil ambiance of your private retreat.
Each unit at Ira Ave Lofts showcases designer-selected finishes to exude a warm yet contemporary loft ambiance. Flaunting sleek modern hues, metal accents on the stair and porch railings, and eye-catching light fixtures, your home will deliver the ‘wow’ factor you desire.
We use only high-quality materials for all tile, flooring, and finishes, with numerous upgrade options and packages available for customization, allowing you to personalize your space to your taste.
Moreover, each unit comes with a spacious 1 to 2 car garage, depending on its size, ensuring both protection and convenience for your vehicle. Dive into the Ira Ave Lofts experience – a harmonious blend of style, quality, and functionality.
Nestled in a serene pocket of Mahncke Park, Ira Ave Lofts offers a peaceful retreat, sufficiently distanced from the vibrant hum of Broadway. Our community is beautifully bordered by the historic Fort Sam Houston and the elegantly restored officers’ homes near the parade field, creating a picturesque neighborhood setting.
Seize this exceptional opportunity to own a slice of downtown San Antonio, situated in one of the fastest emerging urban markets in Texas. At Ira Ave Lofts, we’re not just offering a home, we’re providing an immersive lifestyle. Welcome home to Ira Ave Lofts, where quiet tranquility meets urban vibrancy!
Photography and images are for visual purposes only. Actual colors may vary slightly due to the electronic process.
Please contact us for specific questions over this!
Floor plan rendering is an artist’s conceptual rendering intended to provide a general overview. It does not constitute actual plans and specifications, and may depict elevations, options upgrades and features that are not included as part of the home, and/or may not be available at the time or for that community. The floor plan may not be to scale, and dimensions are approximate and actual dimensions may vary.
WE NEED TO TALK.
It’ll be fun. You’ve got questions, and we can’t wait to answer them. Don’t hold back–getting down to brass tacks is kind of our thing…

 Rendering Concept Video
Rendering Concept Video



